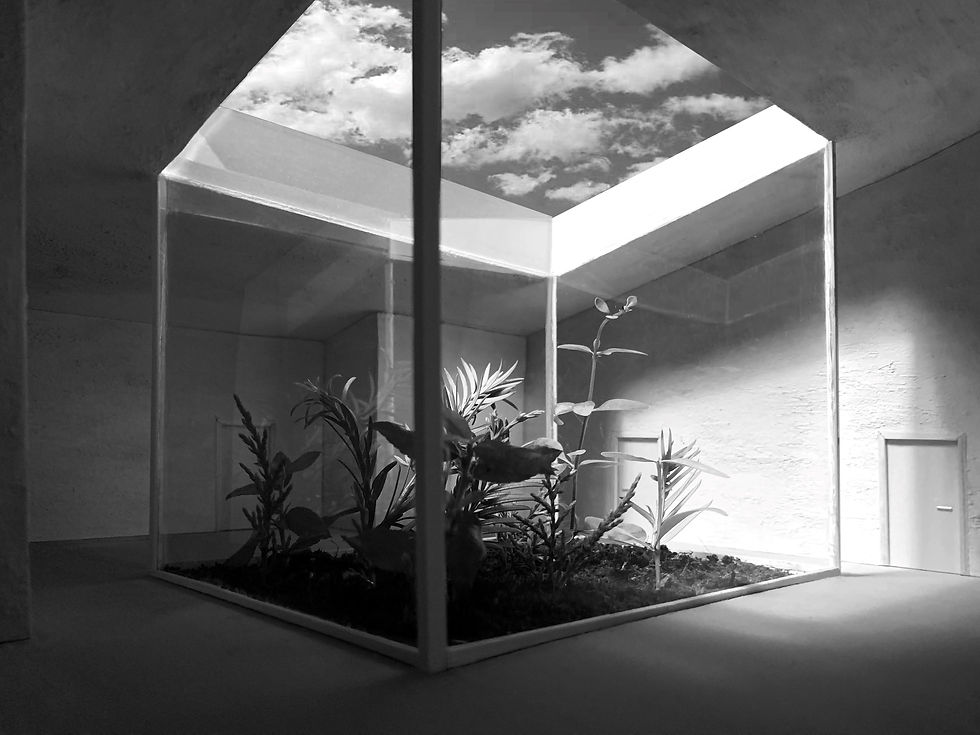PAVILLONS UND LICHTHÖFE
Paula Hendreich, Helen Hümmer
Weimar // 2021




Pavillons und Lichthöfe (pavilions and atriums) is a design proposal for the old Sanatorium Hohentanneck into a rehabilitation clinic for people with pulmonary diseases.
The project was supervised by Prof. José Gutierrez Marquez.
A central motif of the design concept was free movement in a big area around smaller areas. This is realized by building pavilions in front of the existing building and reversing this operation by building atriums on the steep slope in the back area. Additionally, this „playing with solidities“ is illustrated by using clay for building the newly added elements. This building material convinces by its sustainable attributes and - combined with wooden elements - ensures a comfortable indoor climate.
The ancient sanatorium building remains in the center of the area, and common rooms, therapy rooms, as well as guestrooms can be found there. There is a new U-shaped annex to the house which enables free moving with a view to the outside.
In the front area of the site, there will be pavilions for relaxing functions. Due to their small dimensions and plain facades, they don´t compete with the ancient building.
The new construction in the back area is completely underground. From outside, the atriums are the only thing visible. The building serves as a location for the sports and spa area and can be reached through a passage starting in the existing building.